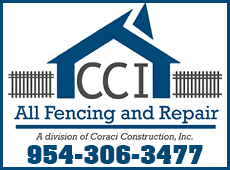The 9th phase of our retirement home re-do is to modernize the “in-law” apartment and make changes that are necessary. The area was not used for 3 or 4 years and, although it could be used, we wanted to bring the area up to date and create a nice space for our friends and relatives.
Existing Condition: There was little that could be done to the design and layout. My wife and I lived in the space while the main house living area and kitchen were being remodeled. The space could be likened to a studio apartment, except there is a full bedroom with a fireplace.
The Project: The main portion of work was remodeling the kitchen and bathroom. The kitchen is small, so I very carefully chose cabinets that maximized the space. I found that G.E. still manufactured the “under-sink” dishwasher. It has smaller capacity and is a bit pricey, but it´s ideal in an apartment. I shopped at Ikea for cabinets and was able to complete the kitchen for less that $12,000.
That included the countertop and appliances. Of course we did our own painting and I installed the backsplash tiles. As a clever way to block the kitchen from the living area, I built a small island for additional work space and then installed a rollup blind at the ceiling that could be lowered so a messy kitchen is hidden.
The bathroom is very standard – 5’ x 8’ – so we kept it very monochromatic (all white) and let the linens create the color. A large frameless mirror helped give the illusion of space.
As for the living/dining room, we added some recessed spotlights to emphasize the wall décor, kept the walls light colored and installed bamboo flooring. The theme is oriental (mainly Chinese) as my wife and I have always admired Asian art since we visited China.
The bedroom was just an extension of the living room colors and materials. We added a glass front on the fireplace and have the felling of an open fire. It also heats the room quickly.
Estimated Cost: The entire apartment including the kitchen and bath was $21,500 and a lot of sweaty labor.
Expected Results: The newly remodeled space is great and our first guest was my niece and her newlywed husband.
Next Project: Next I want to work on the greenhouse. The roof over the carport was removed and all that remains is a brick wall around the perimeter which is in excellent condition and will serve as the foundation for the glass framework. The greenhouse will be a major asset for the property and my wife will be very happy growing herbs, flowers and house plants. I want a few palm trees to remind me of Florida.























